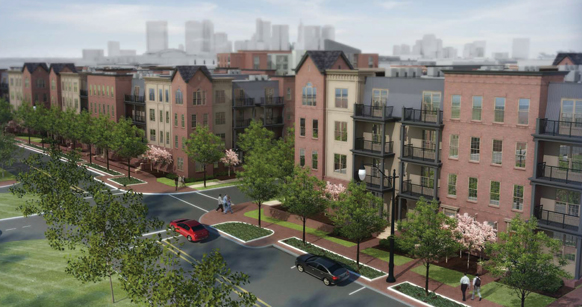
Apartment project OK’d for Grandview Yard
August 31st, 2011
Alan Froman, ThisWeek Community Newspapers
The Grandview Heights Planning Commission Aug. 23 approved an application from Nationwide Realty Investors for a major site plan review for a project to construct three apartment buildings at the Grandview Yard development.
The 154-unit apartment project will be located on 3.2 acres immediately north of the Hyatt Place Hotel and parking garage and is part of the first phase of the mixed-use development.
The application was the first case the commission heard in the new Grandview Commerce Mixed Use District zoning classification. The district incorporates the Grandview Yard development area.
In its role as design review authority for all projects in the new zoning district, the commission approved issuing a certificate of appropriateness for the project. The certificate indicates the commission found the project is consistent with the goals, objectives and planning principles included in the purpose statement of the zoning district regulations.
Each building will be four stories, or about 40 feet high, and will include a mix of the same building elements seen throughout Grandview, said Mike Lusk, president of Lusk Architecture.
The first and second floors will primarily be townhomes. Flats will be located on the upper floors, Lusk said.
The parking drive within the building sites will be one-way and gated, limiting the parking area to resident use, he said.
A parking court will be created for each building, NRI president and COO Brian Ellis said.
Residents will park in either an assigned carport or garage space, he said.
The original goal of having one parking space for each unit was not quite reached, Ellis said. Additional parking will be available in the existing parking garage, the parking lot on the west side of Bobcat Avenue or in nearby on-street spaces.
The buildings will be situated to provide residents “with a great view,” he said.
Each unit “will be elevated a bit so you walk up to it from the street area,” Lusk said. “(That will provide) a bit of separation and privacy from the street.”
The project will require the widening of Burr Avenue to three lanes, with sidewalks on both sides from the alley to Northwest Boulevard.
Construction of the apartment project is expected to begin in about 30 days, Ellis said.

