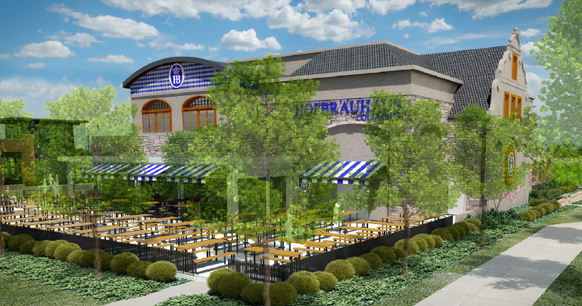
Grandview planning commission OKs beer hall, offices at yard
December 27th, 2013
Alan Froman, This Week Community News
The Grandview Heights Planning Commission gave its approval Dec. 18 to an office building, restaurant and parking garage planned for the southeast portion of the Grandview Yard development.
The commission granted a certificate of appropriateness for each component. The appropriateness review verifies the planning principles listed in the zoning classification for the Yard area were considered in the design presented by the developer, Nationwide Realty Investors.
The parking structure will support both the office building and Hofbrauhaus Brewery and Restaurant, NRI President and Chief Operating Officer Brian Ellis said.
The garage will be in a similar style to the first parking structure NRI built in the Yard, except the ramp will be placed inside the structure, he said.
The parking deck will be two stories and there also will be an uncovered parking surface, Ellis said.
In all, there will be about 500 parking spaces, he said.
If needed, the parking structure could be extended to the north to add another 50 spaces, Ellis said.
Hofbrauhaus will be located in the southeastern corner of the parcel. The concept for the restaurant is modeled after the Hofbrauhaus in Munich. It will operate as a large beer hall with an outdoor beer garden.
“The design resembles a Bavarian beer hall,” architect Jim Kaiser said. “The interior and exterior of the building will have a very authentic feel.”

